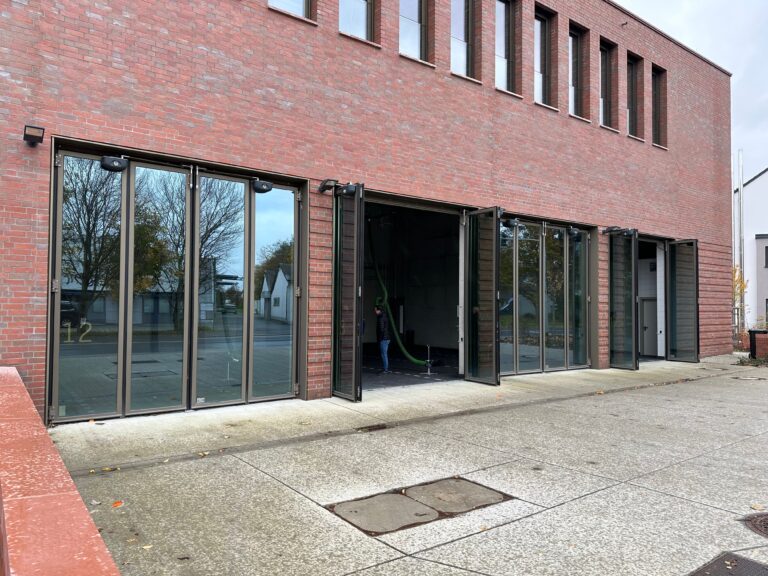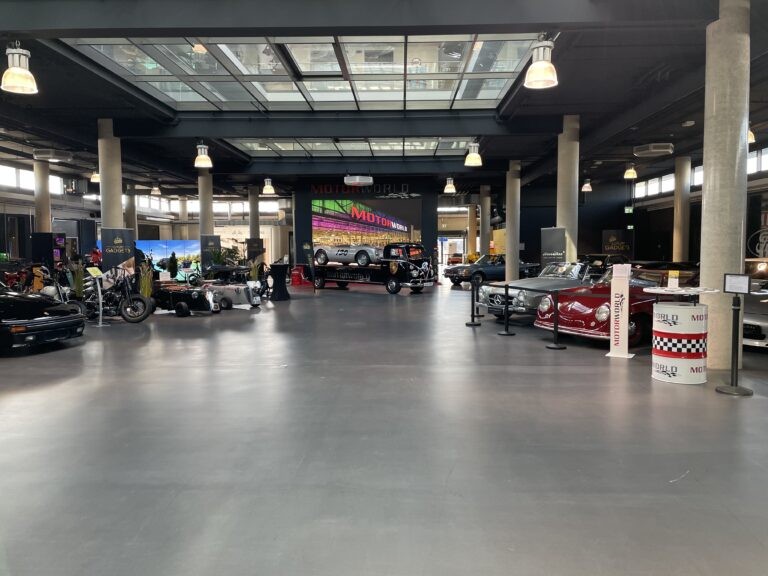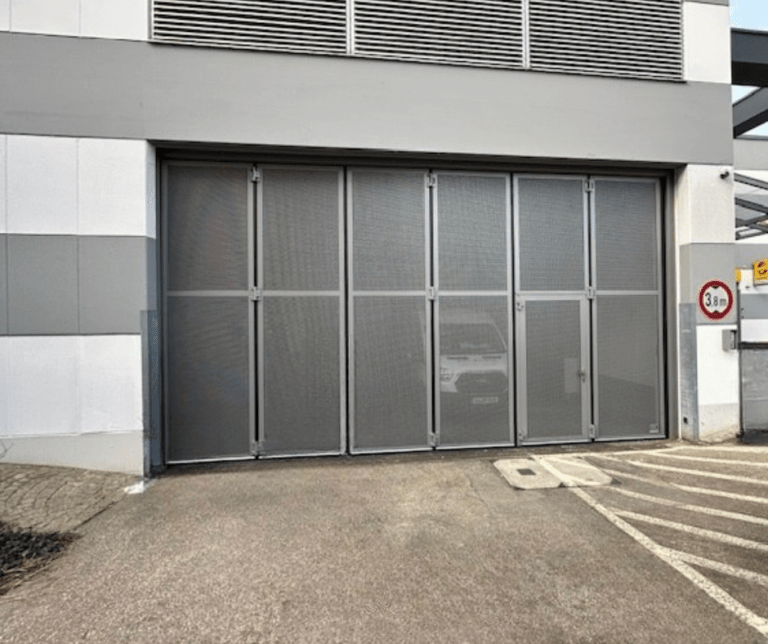11 high-quality ALPGATE sliding folding doors and fixed-glazed facade elements were installed in the civil defense center in Renon planned by Roland Baldi Architects . The gate systems consist of a robust steel frame construction with a construction depth of 50mm. The particularly torsion-resistant construction ensures a long service life. The 4-leaf gate systems with the opening scheme 2+2 were provided with a weather-resistant powder coating. The gate systems were designed with 6ESG-18-6ESG safety insulating glass, which has a thermal insulation value of Ug=1.1 W/m²K. The calculated overall U-value of the doors is therefore approx. 1.9W/m²K.
Wicket doors with minimal thresholds were also installed in five of the gates. The threshold height of the wicket doors is approx. 50mm (20mm threshold profile + 15 to 30mm floor space).
The angular, almost sculptural building houses the fire brigade, mountain rescue service and the White Cross – ideal conditions for being able to act quickly and across all competences. The two-storey building, built as a climate house A, fits perfectly into the impressive landscape. We are delighted to have played our part in this impressive construction project.



